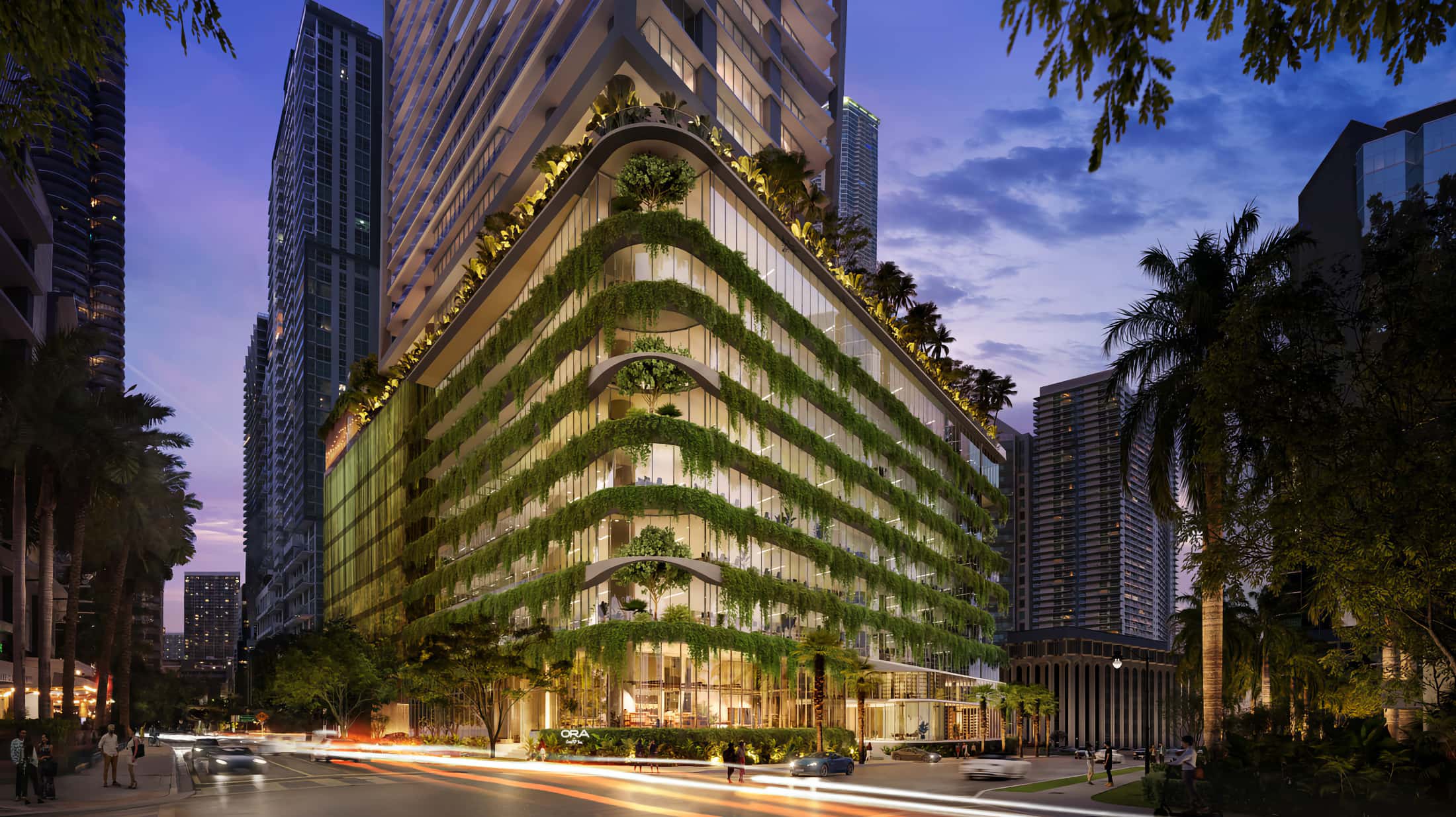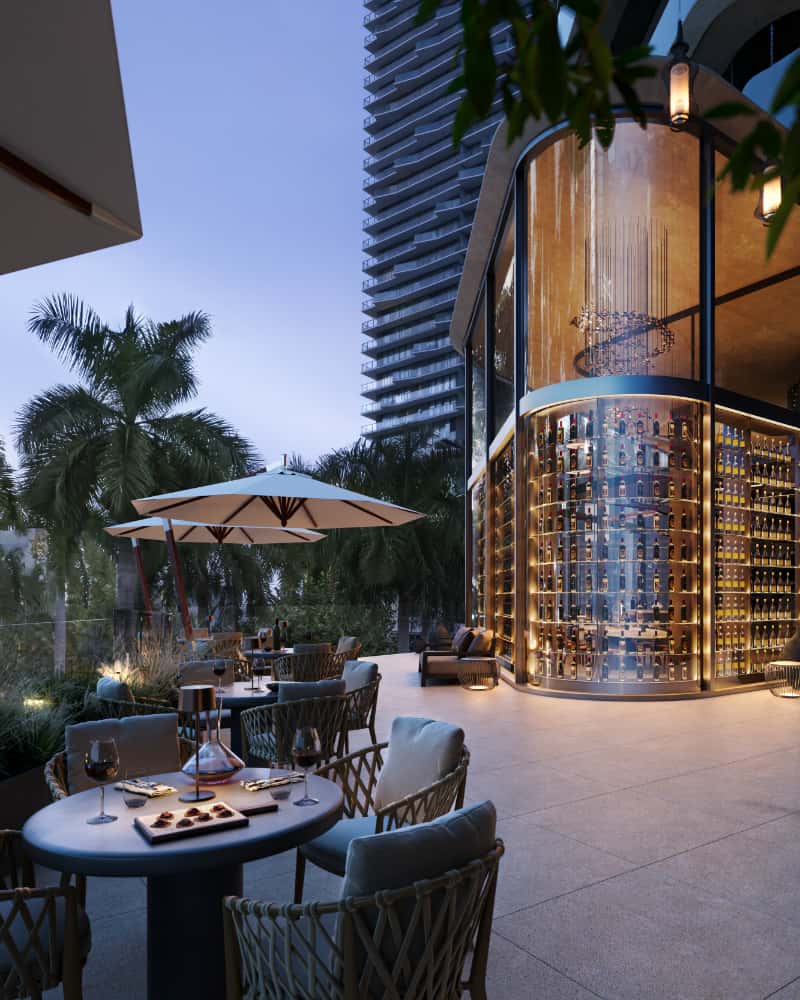The Building
ORA by Casa Tua is not just another high-rise. It is a thoughtful collaboration between
Fortune International Group and the Casa Tua brand, both known for impeccable service and
warm, inviting style. Embracing the concept of an urban sanctuary, the building weaves green
spaces and nature-inspired design into every corner. Set against the dynamic Brickell
skyline, ORA offers striking views of Biscayne Bay, Coconut Grove, and downtown Miami,
giving residents the best of both city and serenity.
Residences That Reflect Individual Tastes
ORA’s residences range from studios to four-bedroom layouts, including expansive Sky Suites
and Penthouses for those seeking top-tier luxury. Each home showcases:
-
Custom Italian Kitchens: High-quality finishes, modern appliances, and
intelligent storage solutions.
-
Smart Home Technology: A connected living experience that adapts to your
personal preferences.
-
Spacious Terraces: Floor-to-ceiling windows and large outdoor areas
providing impressive views of both city and sea.
-
Selected units also feature wine coolers, built-in closets, and upscale fixtures that
blend convenience with sophistication. The result is a living space that feels equal parts
welcoming and expertly designed.
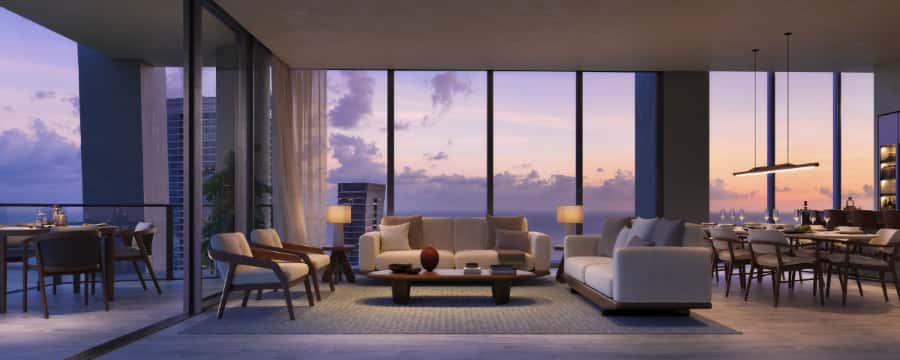
Amenities Designed for a Refined Lifestyle
At ORA, amenities are an essential part of the experience—not an afterthought:
-
Bosco Sky Park: Elevated 500 feet above the city, this lush, green haven
offers a serene place to gather and unwind.
-
Resort-Style Pool: Enjoy poolside service, panoramic ocean views, and
a relaxing sun shelf.
-
Wellness & Fitness Facilities: Modern studios, group classes, and
private treatment rooms, plus saunas and steam rooms for complete relaxation.
-
Social Lounge & Clubroom: Spaces for both leisure and business, equipped
with a reading library, a bar, and entertainment screens.
-
Vento Rooftop Experience: A two-story indoor and outdoor venue with live
performances, fire-side seating, and dramatic city views.
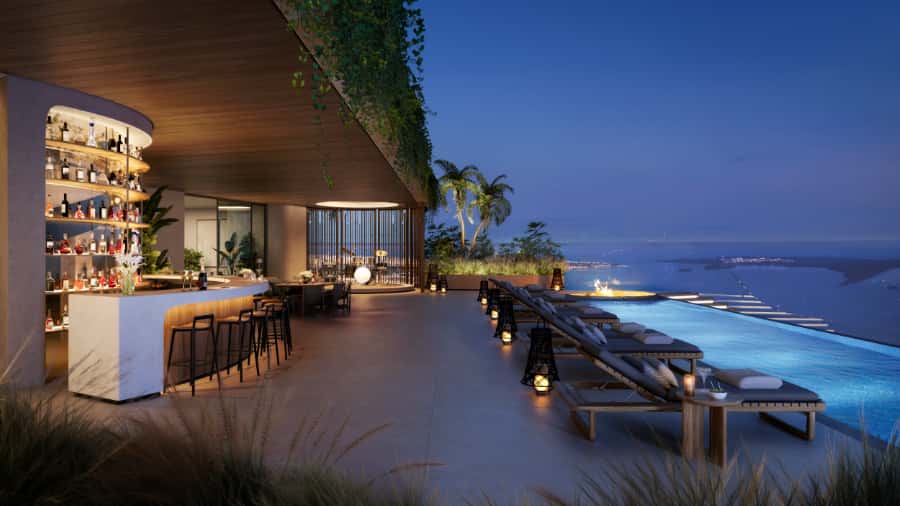
Elevated Dining Experiences
Food and hospitality are central to Casa Tua’s ethos, and ORA features four distinct
dining concepts:
-
Terra: A 24-hour gourmet market and bakery with artisanal pastries,
gourmet groceries, and prepared meals.
-
UVA: A two-story wine enoteca showcasing hundreds of sommelier-selected
labels, paired with Mediterranean fare and an alfresco terrace.
-
Fuoco: An intimate restaurant celebrating open-fire cooking traditions,
helmed by chefs dedicated to wood-fired cuisine.
-
Vento: A private rooftop restaurant and lounge for residents and Casa Tua
members, complete with live music and a show kitchen for immersive culinary experiences.
-
Flexible Ownership & Rental Options: One of ORA’s standout features is its
ownership structure. Whether you seek a primary residence or an income-generating property,
the short-term rental policy (minimum three days) supports a variety of lifestyles and
investment goals. This blend of luxury living and leasing flexibility in a prime urban
setting creates a remarkable opportunity for forward-thinking buyers.
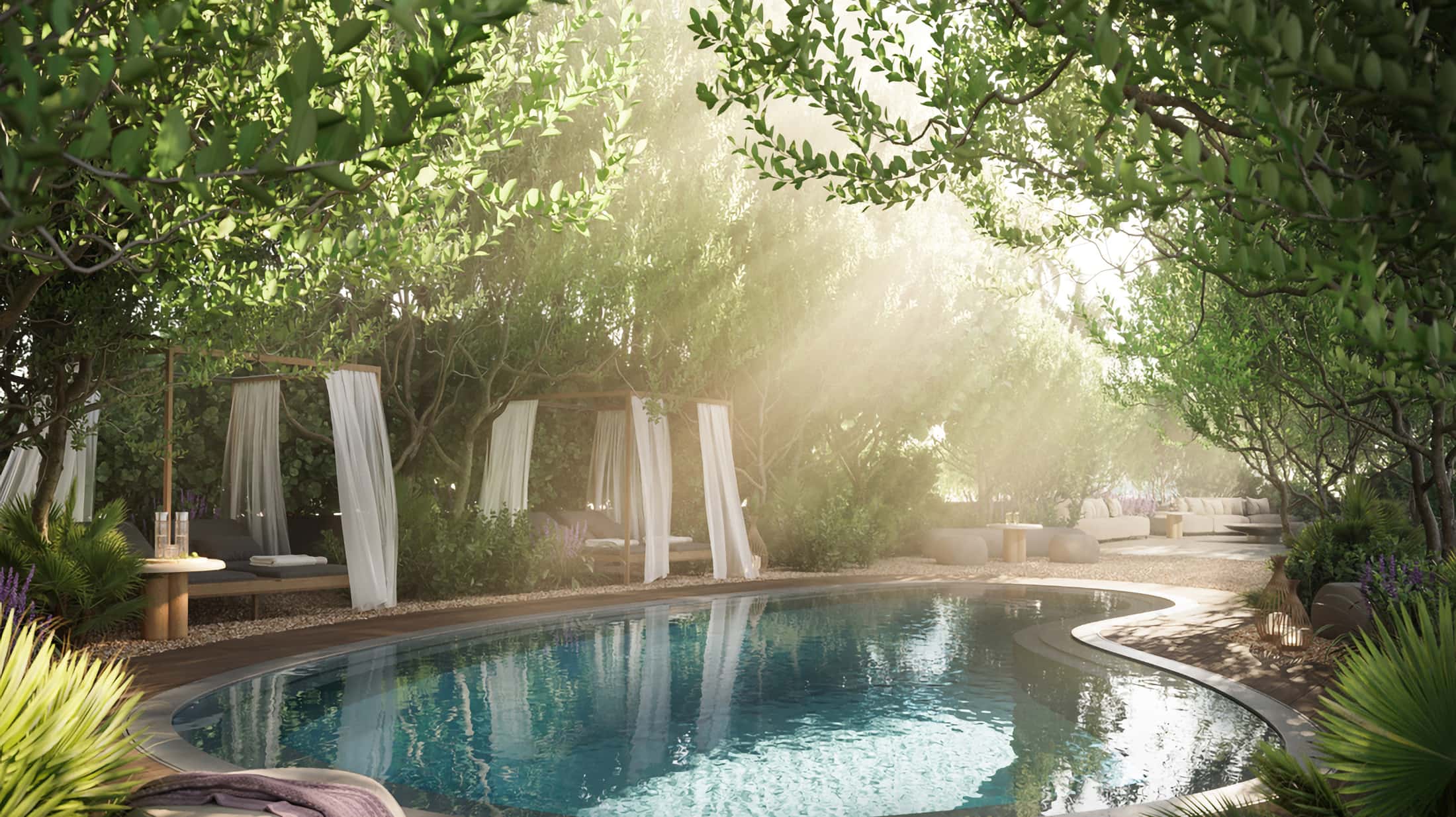
Ready to explore?
ORA by Casa Tua brings a refreshing vision of upscale, nature-infused living to Brickell’s
thriving real estate scene. From thoughtfully designed residences to its exceptional
amenities and dining experiences, every aspect of ORA enhances daily life. Whether you
prefer a dynamic urban lifestyle or a tranquil retreat high above the city, this
development offers an unparalleled Miami experience—one that unites Casa Tua’s signature
warmth with the timeless allure of South Florida’s coastline. If you are ready to explore
luxury living in a new light, ORA by Casa Tua welcomes you home.
